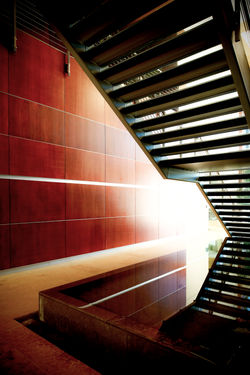top of page
 |  |  |  |  |  |
|---|
the blackmore company
lot 66
Our approach to the design was to create a “Zen-like”, calming atmosphere in a very dynamic setting. This was initiated by moving the elevator shaft and machine room into the center of the lobby and, thereby, forming a sculptural element. This feature then became a stone clad “water wall” with water trickling down three sides before disappearing into a slot at the floor. A feature stairway incorporating black slate treads and clear glass risers frames the water wall and provides perspective through the lobby to the east entry. An additional sloping, low-wall, water feature helps connect the two entries
bottom of page
