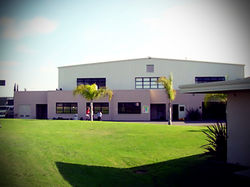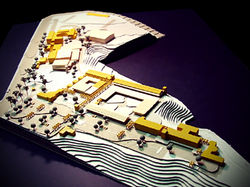 |  |  |  |
|---|
francis
parker
upper
school
Francis Parker Upper School requested RY&A to produce a master plan to reposition its aging High School and Middle School. The master plan envisions the development of a new Middle School to accommodate three hundred students and a new High School, which would have a capacity to service four hundred students. The new plan provides physical separation between the High School aged students and the Middle school children. Athletic fields have been sited at one end of the school and a new science and technology center is envisioned at the opposite end of the campus. The performing arts center, designed by RY&A, and the new library have been centralized to provide a new intellectual heart for the campus.
All access to the campus is commuter-based. New parking fields have been situated adjacent to the main arterial street, Linda Vista Road. All student and faculty pedestrian circulation have been re-oriented along new sidewalks adjacent to the natural canyon lands surrounding the north, east and south boundaries of the campus.
