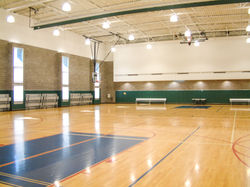 |  |  |  |
|---|---|---|---|
 |  |
4s Ranch
boys & girls
club GYMNASIUM
The addition of a new 16,000 square foot Gymnasium and Pool Building to the existing Boys & Girls Club was our second project located in the new 4S Ranch Community Park. Although the new Gymnasium stands alone as a backdrop to the Boys & Girls Club, it was designed to both operate as one with the Club and also function by itself as a Community Recreational Center. The building includes an 11,500 square foot Gym with the flexibility for several basketball courts and volleyball courts as well as a Lobby, Staff Offices, Storage, and Restrooms for the users of the Gym, Pool, and Park.
Being located just south of the existing Boys & Girls Club brought several design challenges to the table. Since both the Community and the Boys & Girls Club use the building, it was critical to develop a design that created a “community” image while also blending with the language of the Boys & Girls Club. A similar use of materials was used to help blend the Gym with the Club while architectural elements such as the towers at the entries to the Gym and Pool help identify the functions of the building and become “community markers.” The use of natural light and ventilation were also important issues in developing this design.
